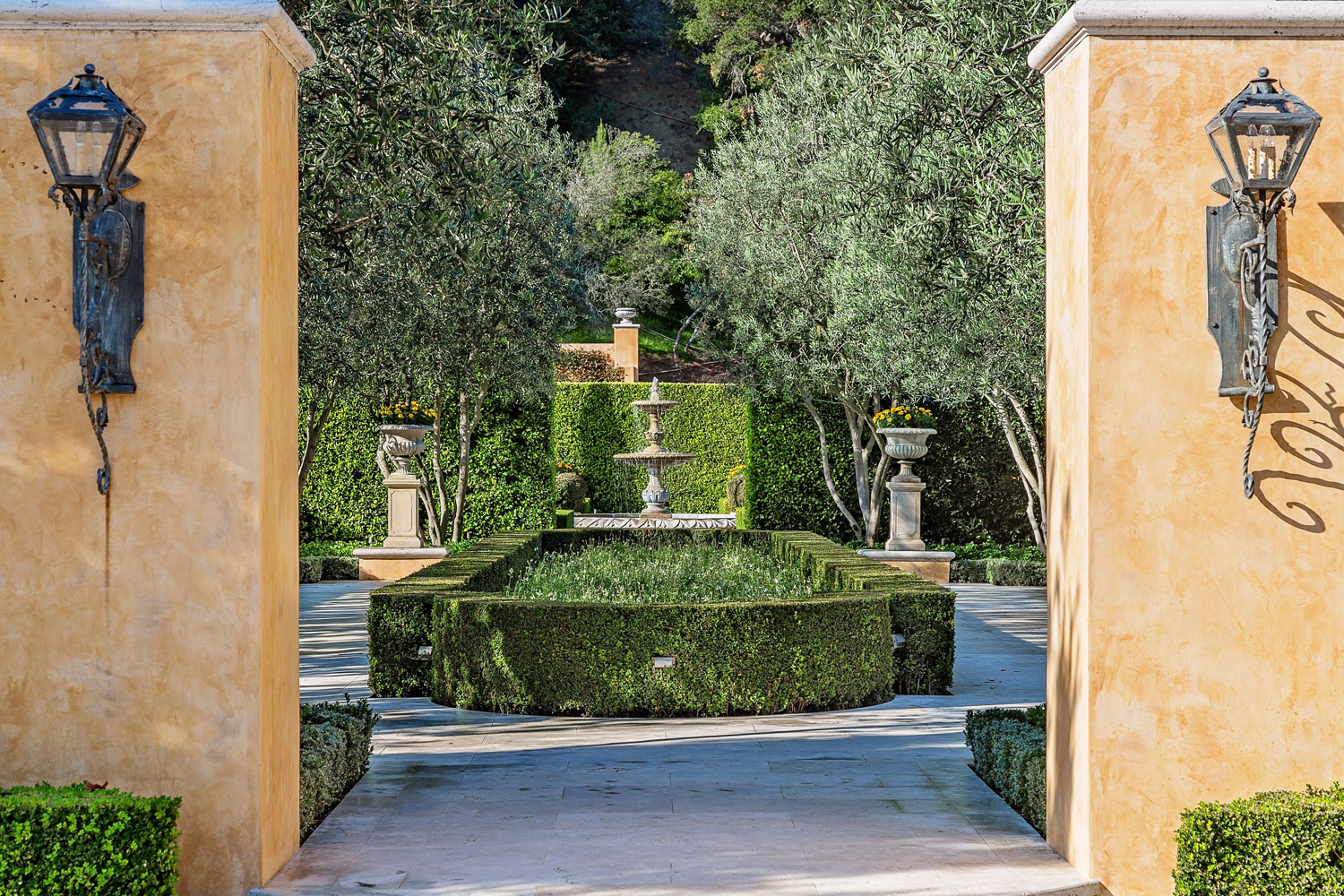TUSCAN ESTATE
Bringing order to the whole through composition was the challenge of this Beverly Park Tuscan Villa renovation and addition. Having purchased the home and lot adjacent to his, the owner wanted two separate properties that were visually cohesive. The new lot required the design and build of parking for parties, a new security guard checkpoint, staff quarters, art storage and a new guesthouse while the current lot received a new guesthouse to accommodate a children’s playroom, a yoga studio and the maid’s quarters.
Working with Galper Construction and interior designer Craig Wright, the existing Tuscan style was given continuity through the use of like materials and detailing. Eventually the program evolved to include the additional design and construction of an amphitheater and a Garden Folly which served the dual purpose of providing a backdrop to the garden while disguising the garden sheds beyond.









